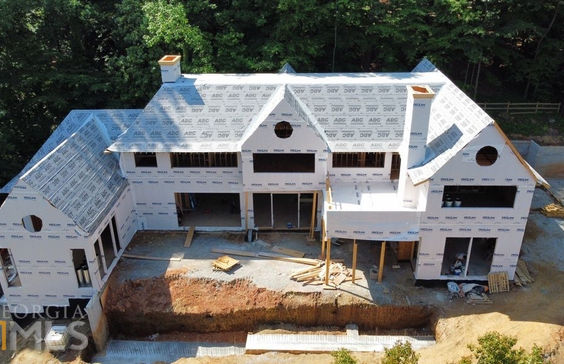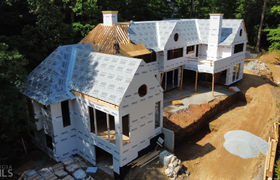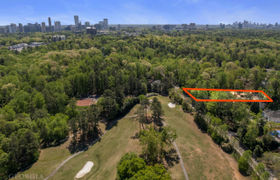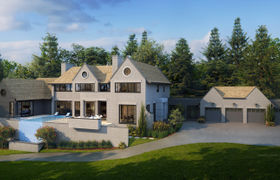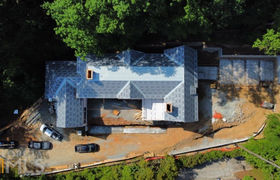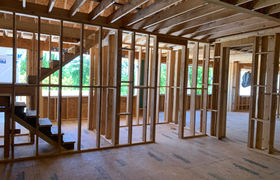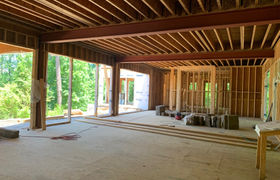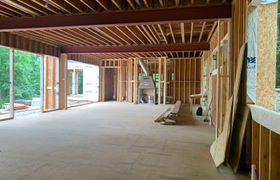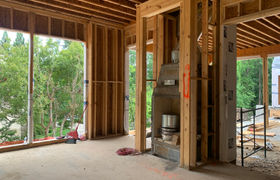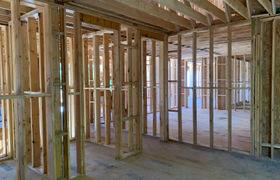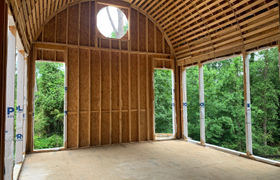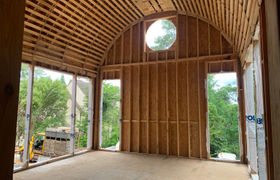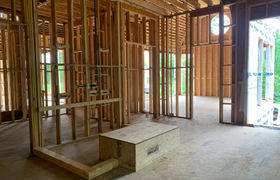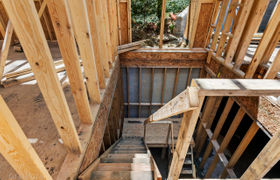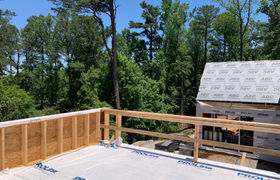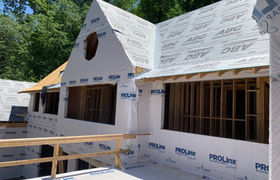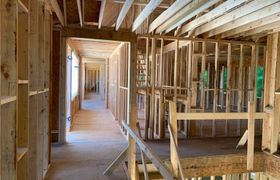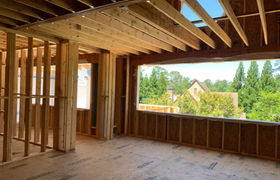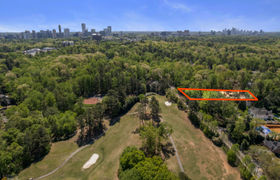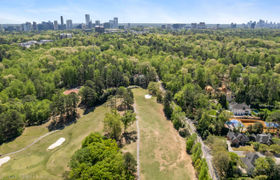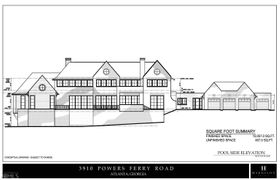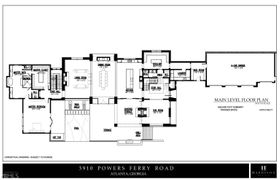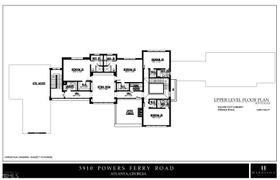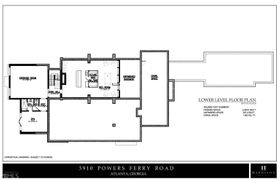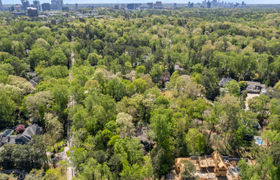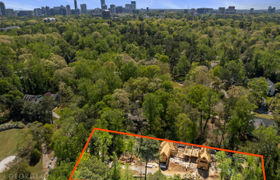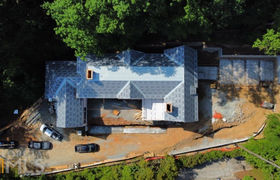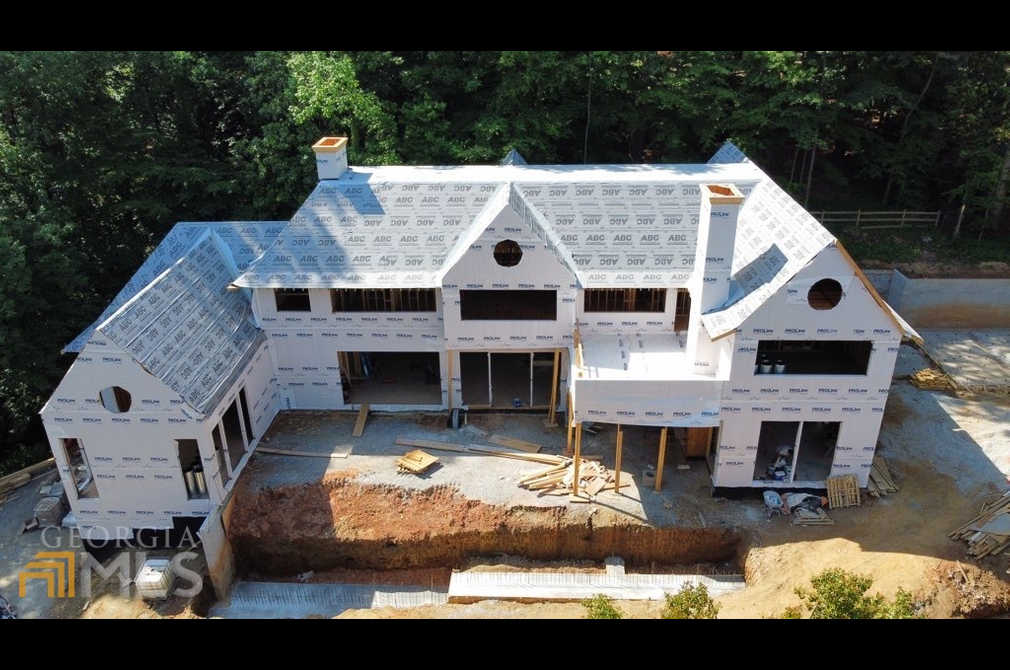$33,394/mo
Exciting new construction by White Oak Fine Homes and situated in the most desirable location on the west side of Chastain Park and overlooking Chastain Park in Buckhead. Chastain Park is Atlanta's 3rd largest park with over 268 acres and an unmatched line-up of activities for all ages. Walk across the street and enjoy a 4.6 mile walking/running trail, tennis courts, swimming, stables, ball fields, golf course and finish off the day with the award-winning new restaurant, The Chastain, are all just steps from your door. This is a spectacular floor plan by Harrison Design architects. Landscape design by Bill Caldwell. Main level doors are La Cantina glass wall sliding doors and open to a pool, spa and grilling patio with Hartstone pavers. Open and transitional in design and finishes with 12' ceilings on the main level with Windsor Pinnacle clad windows and 6" White Oak select grade hardwood flooring throughout. The owner's suite on the main features sliding doors that open to the pool and spa. Owner's suite bathroom has custom cabinetry, two water closets, oversized custom dressing room and double frameless door shower. The kitchen design includes double islands, Meile appliances, custom cabinetry and views out to the pool. The covered terrace and den flow perfectly onto the outdoor terrace and grill area. The house also features a scullery kitchen, two laundry rooms and mudroom. The living room opens to pool views and outdoor patio. The dining room features a wet bar with glass doors that open to the patio in back. Two staircases on each end of the house open to upstairs living room with walkout patio, 4 bedrooms and baths and additional laundry. The terrace level has two main rooms with walls of glass overlooking the lawn and the park. Flexible space for exercise, studio or home office and full spa bath. There is also unfinished storage space. 4 car garage with Wi-Fi enabled door operators! Estimated completion will be later this year. See attached floor plans for more details. Inquire now to find out more about this exceptional new construction project in Chastain Park. So close to shopping and the best schools as well as overlooking Chastain Park! New photos will be added as the project progresses. The 4 car garage going in May 26. Target completion by year end. Contact me now to select finishes and have a new home by year end.
