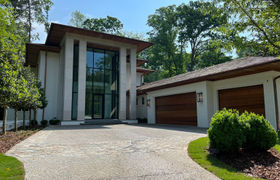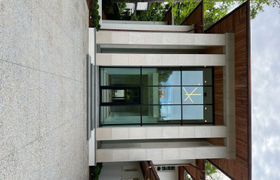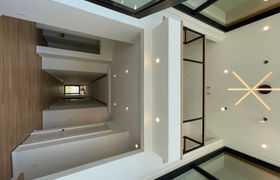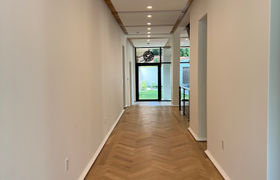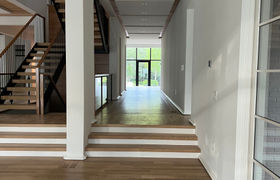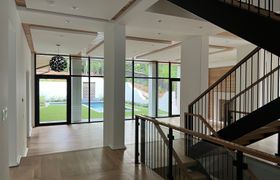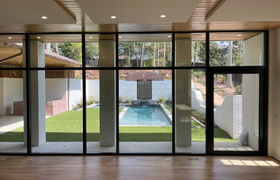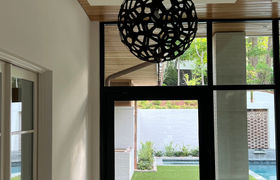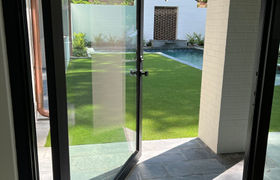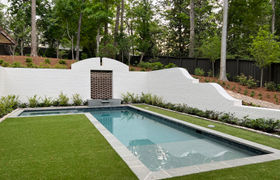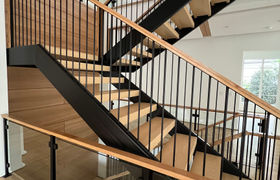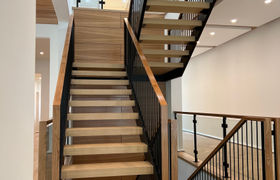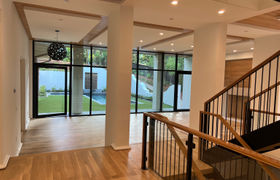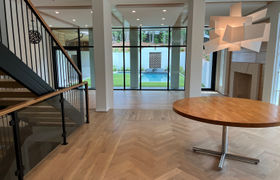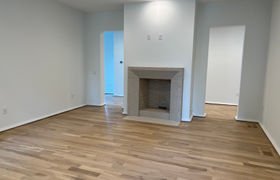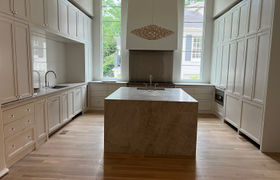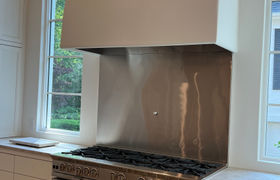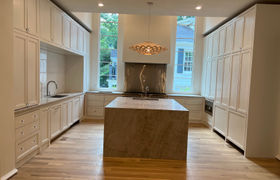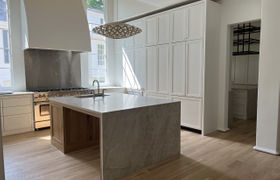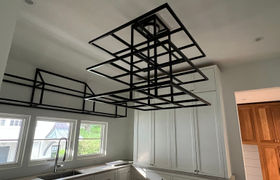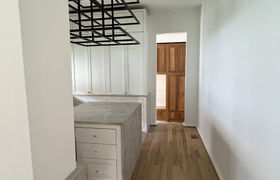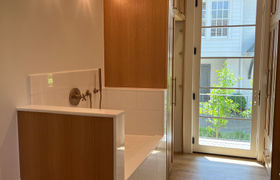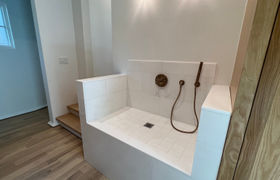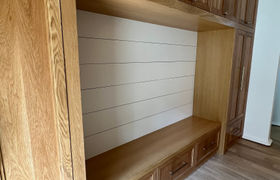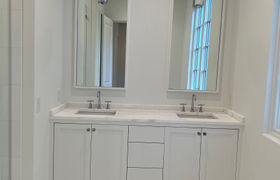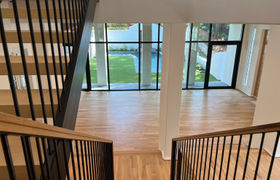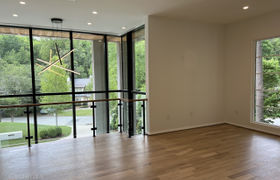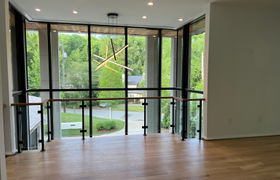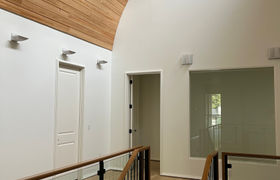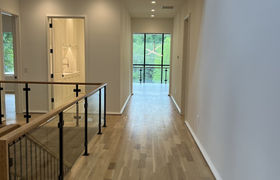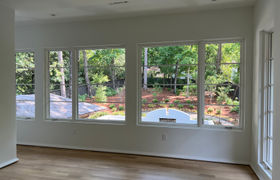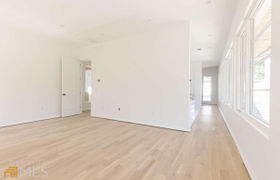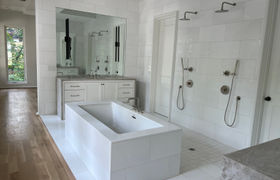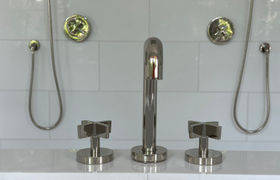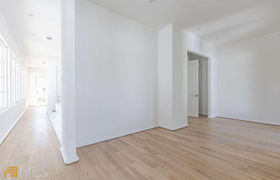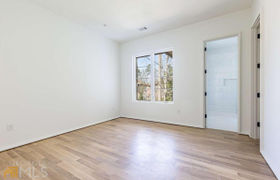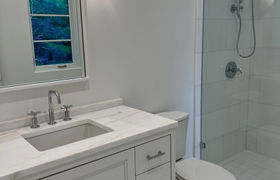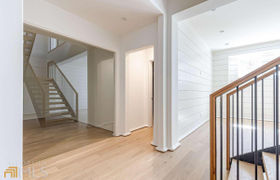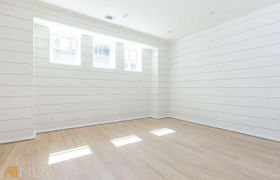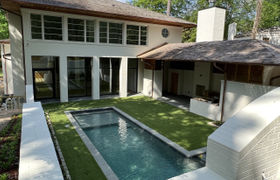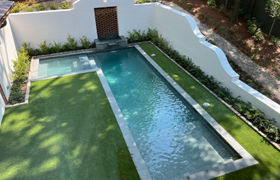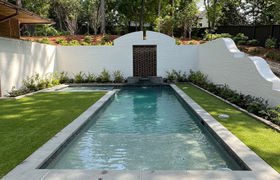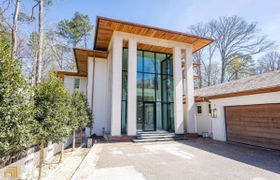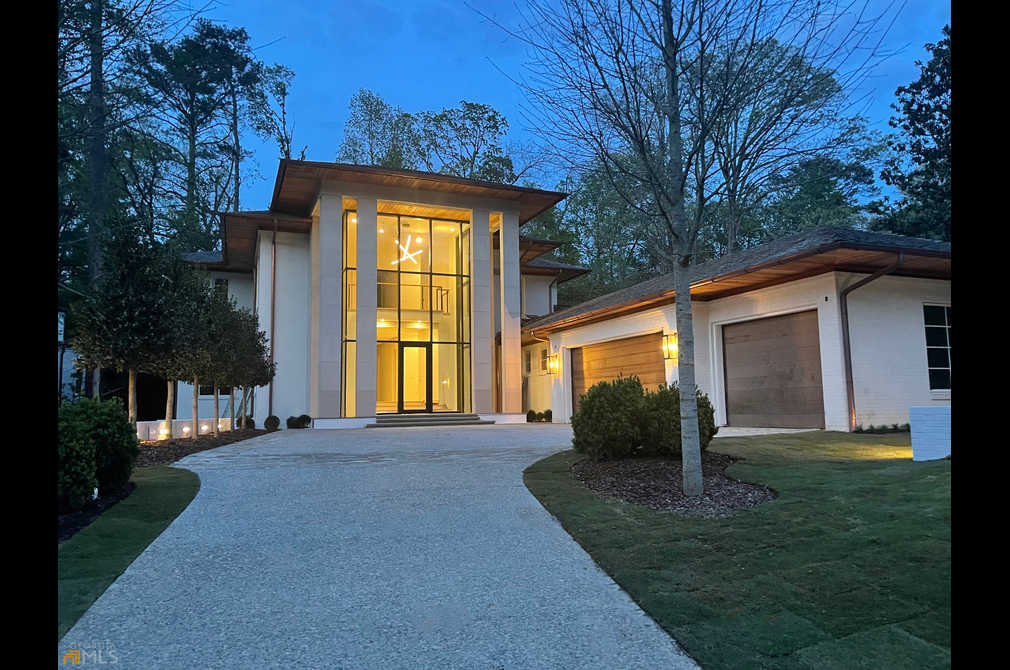$33,523/mo
A triumph of architecture and craftsmanship, this masterpiece modern is close to completion in coveted Historic Brookhaven!!! Welcoming with a dramatic front facade of two-story limestone columns and glass focusing on the Vermont Road motor court, and absolutely stunning with steel I-beam construction, brick & limestone exterior, cedar shingle roof, cypress overhang around entire house, copper gutters and downspouts, aggregate driveway and bluestone patios and pavers. The home is beautifully sited and landscaped to provide excellent privacy with brick walls and fenced, wooded backyard, gorgeous Heated Pebble Tec Pool, Spa and waterfall feature; Cabana with Outdoor Fireplace, Grilling Kitchen, Half-Bath and Storage Closets. Three superb levels offer light-filled rooms, white oak floors, arched cypress ceilings, custom cabinetry and millwork and unique designer finishes and fixtures throughout. Two-Story Foyer with Sitting Area and Guest Powder Room; central core of Floating Staircases to all levels; Great Room with masonry, limestone-surround fireplace and pivoting glass/metal doors accessing the backyard; Covered Screened Porch open from cabana and bedroom; Formal Dining Room with built-in Bar; State-of-the-Art bright white Kitchen features a huge white oak breakfast bar island, honed Taj Mahal quartzite counter tops, and top-of-the-line stainless appliances including an incredible Blue Star 10-burner gas range with double ovens; fabulous Catering Kitchen; Fireside Keeping Room open from kitchen; Guest Suite/Office with Private Full Bath and Patio; Mud Room with extensive built-in storage cabinetry and Marble Pet Bath; Three-Car Garage with cedar door, large storage room and ramped hallway to primary living areas; 3-Level Elevator Core; Second Staircases off foyer to upper and lower levels. Second Level provides a large, open Recreation Room; spacious luxury Primary Suite with Sitting Area Bedroom overlooking backyard, gorgeous Taj Mahal Quartzite Bath with soaking tub, double vanities, two water closets, and room-size walk-in closet; 4 lovely Secondary Bedrooms, each with walk-in closet and Ensuite Thassos Marble Bath; and Laundry Room, also with Thassos marble and an abundance of built-in storage cabinets. Exceptional Terrace Level has an open Recreation Area with shiplap walls; window wall at bottom of main staircase looking into Wine Cellar; Exercise Room; Guest Suite/Bedroom #7 with Sitting Room, Marble Designer Bath and Private Patio; plus there is another 1,740sf of unfinished storage/expansion space with wall of windows and doors opening to the side Bluestone Patio. Be the first to enjoy this marvelous dream home!

