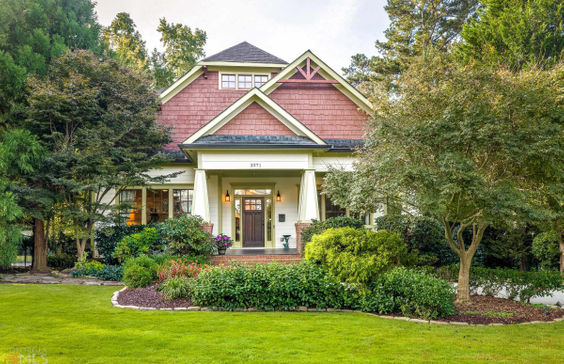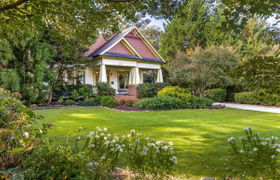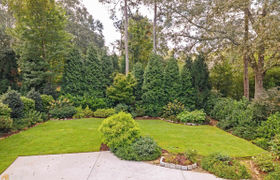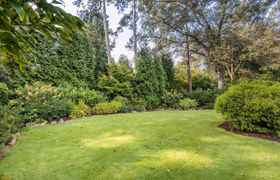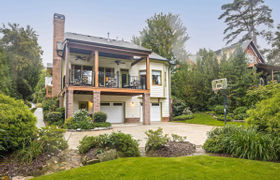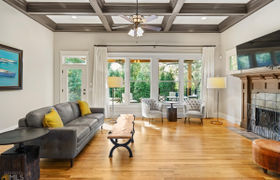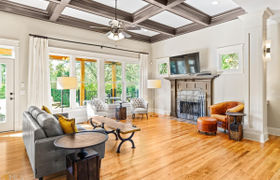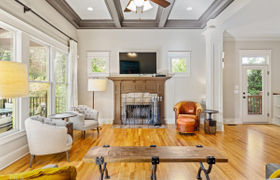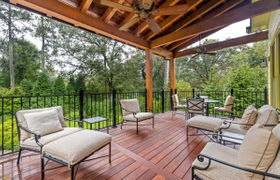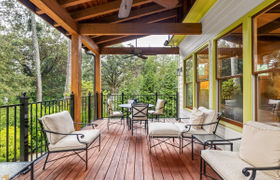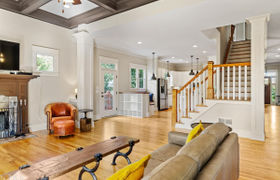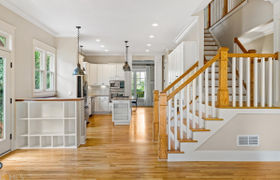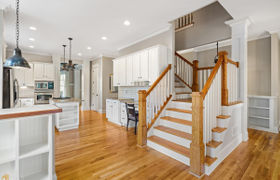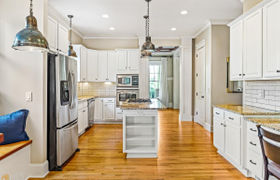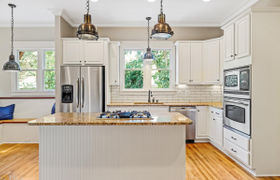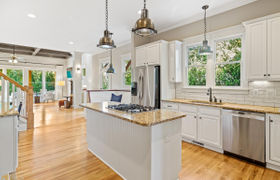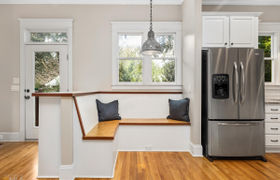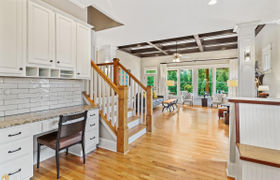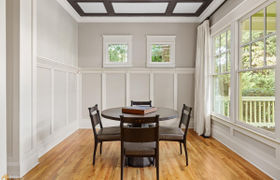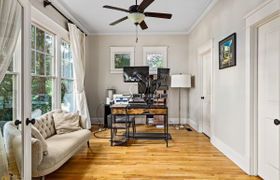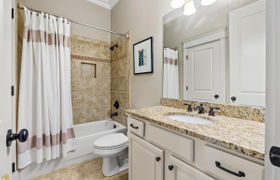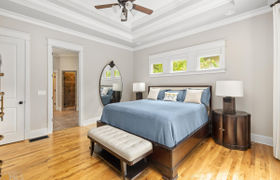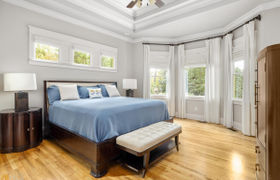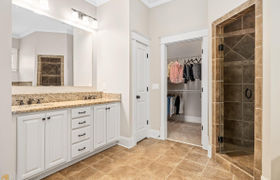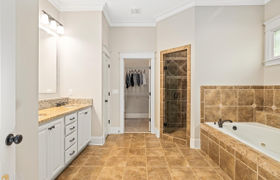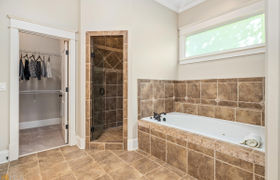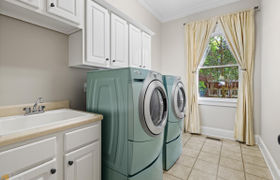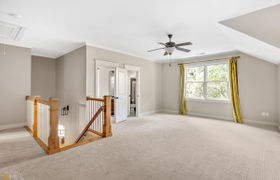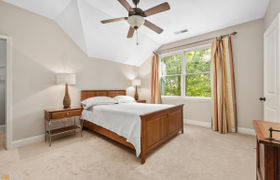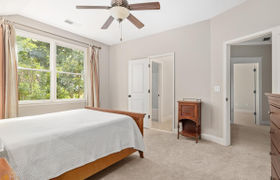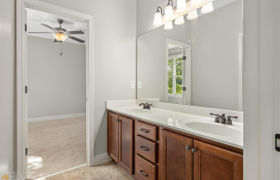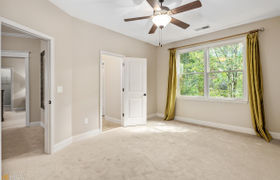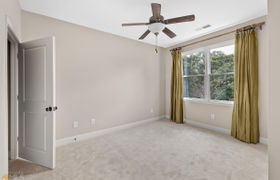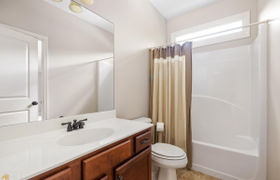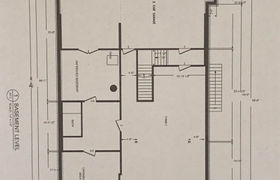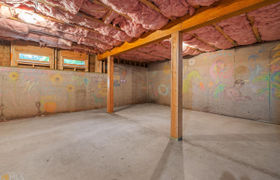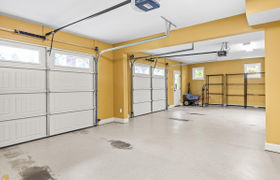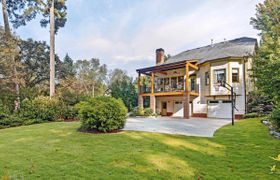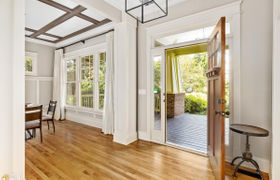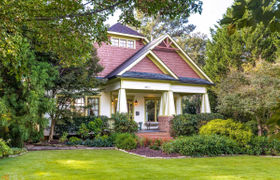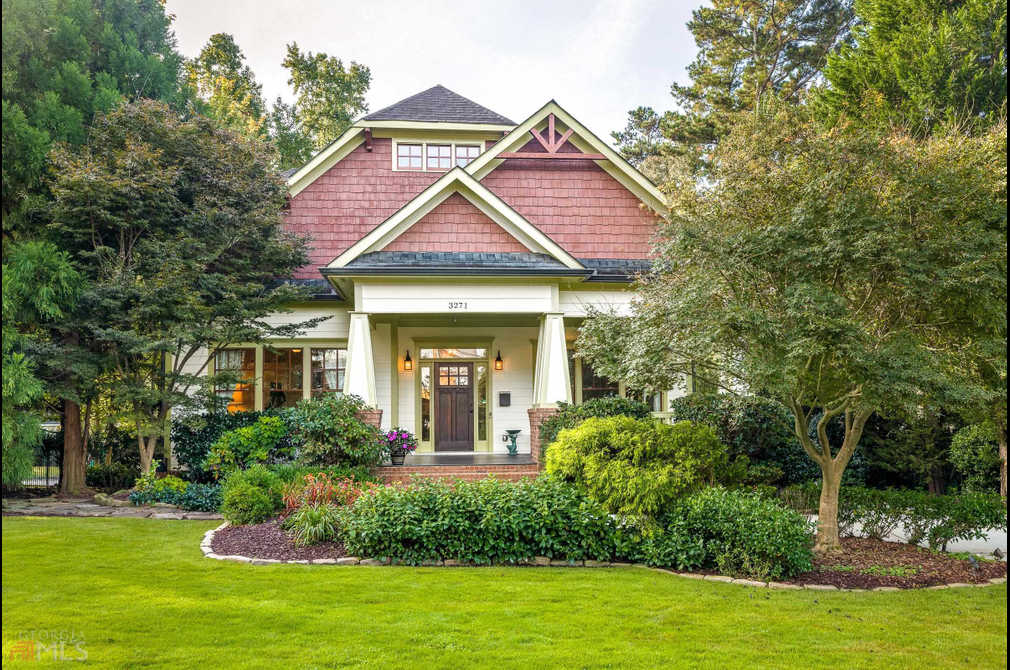$4,745/mo
Amazing home on a spectacularly landscaped, extremely private, oversized lot. Newer construction by respected local builder in incredible Avondale Estates. Wide open floor plan with high ceilings opens to expansive living room with ceilings that soar higher still! Living room opens up to newly (2017) renovated oversized, IPE back porch that overlooks the backyard oasis! Both the view and the porch are truly breathtaking! Main floor Owner's Suite will not disappoint with classic and meticulously-trimmed tray ceilings, a bay window overlooking the backyard and a bathroomfeaturing separate shower and soaking tub. Flexible second bedroom on the first floor can be purposed as an office as well. First floor hardwoods have been completely refinished & open kitchen has been refreshed this year. Fun, built-in breakfast benches combine design and functionality for a true gathering place. Built-ins throughout the home, walk-in kitchen pantry and closets galore make for excellent storage. Upstairs features three bedrooms, two bathrooms, bonus closet spaces & an awesome loft! Of course the carpet upstairs is all brand new. Huge unfinished, insulated, framed basement already "plumbed" for a bathroom plus a drive-under, super-sized, 2-car garage. Don't know how incredible Avondale Estates is? Walk to: The Museum School (.75 mi, Focus Area 1 eligible), Avondale Swim & Tennis Club (.8 mi, optional membership), or, Willis Park/new playground (.75 mi) WOW! Lake Avondale/Bess Walking Park is only .4 miles away!? Close to DeKalb Farmer's Mkt, has it's own downtown farmer's market and, coming soon, a New Town Green/Events Center. Finally, if you like beer, Avondale Estates named 2021 Top Small Town Beer Scene by USA Today! This home and town have it all! Fantastico!
