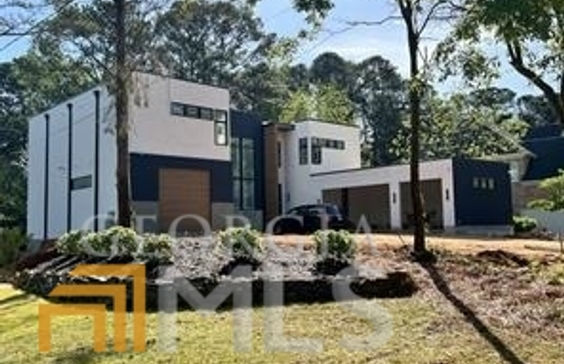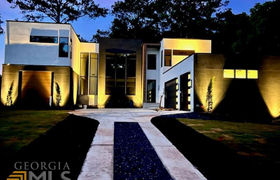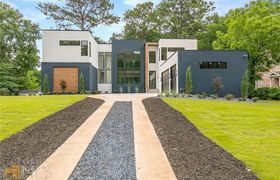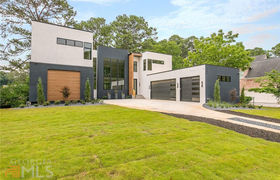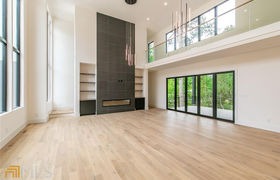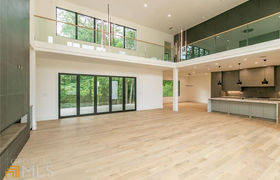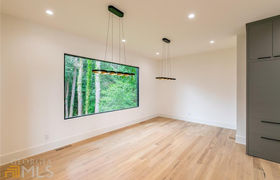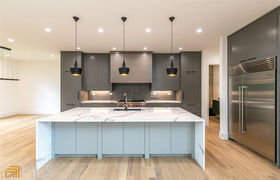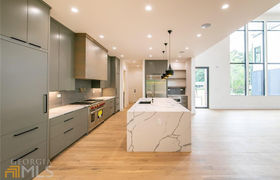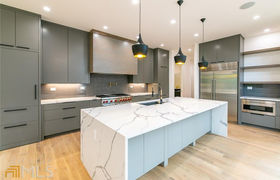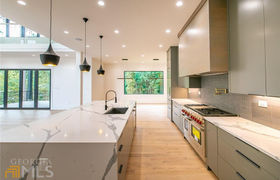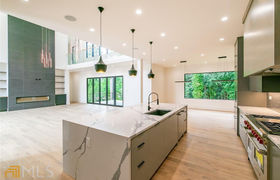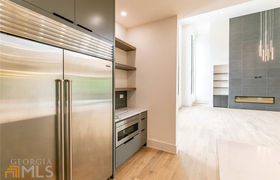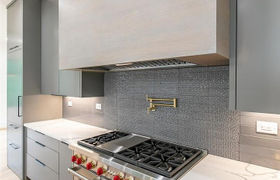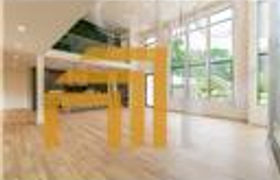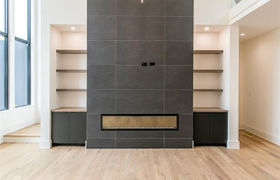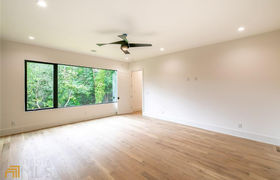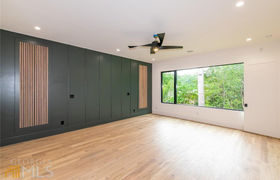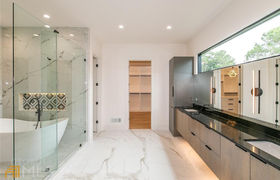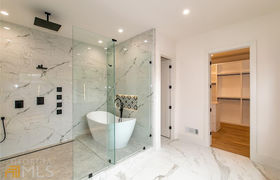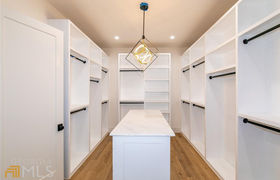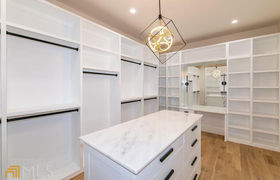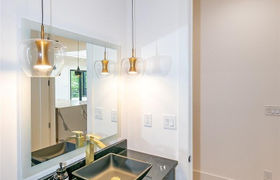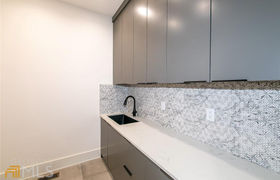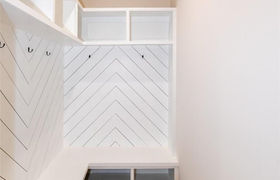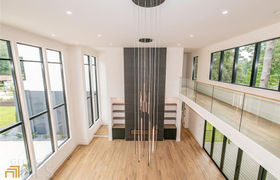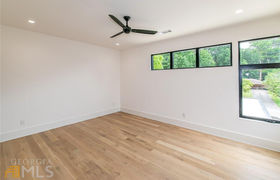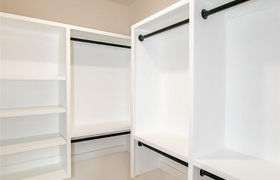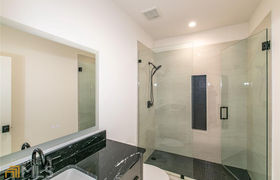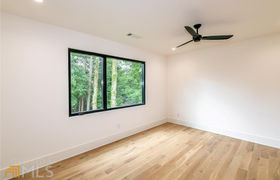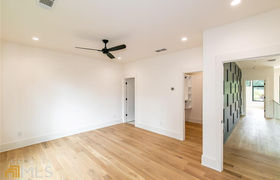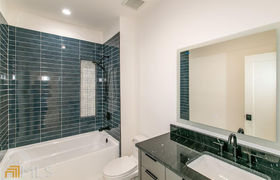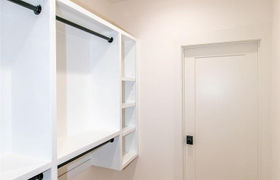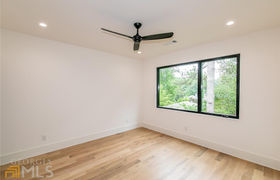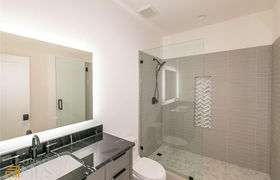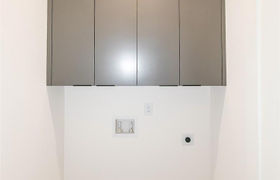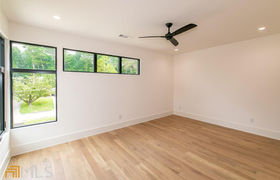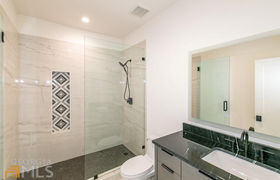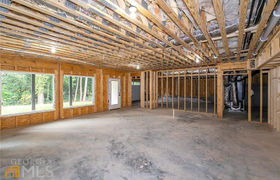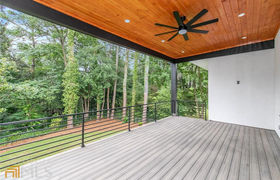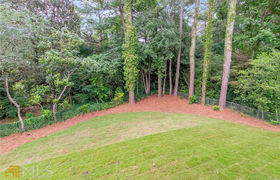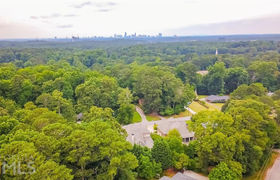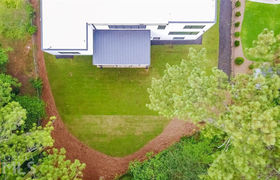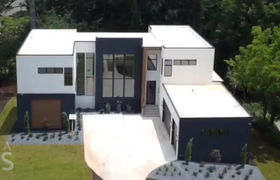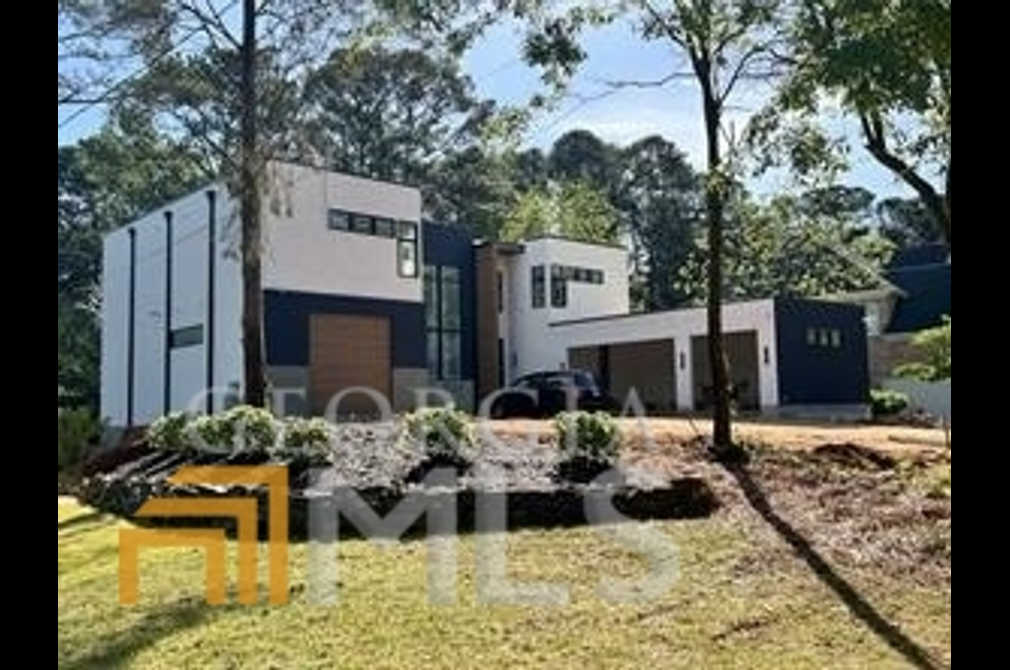$10,940/mo
STUNNING READY TO MOVE-IN NEW construction modern home in Oak Grove/Lakeside School District. This large private wooded lot is conveniently located just minutes from Emory, CDC, CHOA, and I-285/I-85 with a short commute to mid-town and Hartsfield Jackson Airport. This beautiful contemporary home offers 6 bedrooms, 6.5 bathrooms, 3 car garage, 2 laundry rooms, and a large mudroom. FULL finished basement. White Oak hardwood floors throughout the house. Gorgeous master on the main offer's large windows, a beautiful bathroom with a soaking tub enclosed in a frameless glass shower, and a fabulous walk-in closet with vanity and custom-made cabinets. High-End Floor-to-Ceiling windows for ample sunlight throughout the whole house. Open concept kitchen, large walk-in pantry, dining area with soaring 2 story ceilings in the family room with bi-fold doors for seamless integration into the large-covered porch a ideal for ENTERTAINMENT. This kitchen is an absolute dream a direct view into a two-story great room a 48a Wolf Range with integrated double oven, 48a Sub-Zero AND 30a Sub-Zero refrigerators, waterfall island, ample cabinet space, and a full walk-in pantry with custom shelving. Upstairs you will find 4 large bedrooms with ensuite bathrooms with frameless glass showers and custom-made walk-in closets. 2 TANKLESS water heaters, FOAM insulation, and 3 EV charging stations in the garage with 1 TESLA charger already installed. A full finished basement with full bathroom and a large bedroom, plus substantial space for entertainment, gym, media room, and full apartment for a multigenerational family or au pair. The homeowners will enjoy PLENTY OF PRIVACY in lush backyard that has room for a future POOL. THERE ARE SO MANY FEATURES TO NAME, YOU HAVE TO COME CHECK IT OUT FOR YOURSELF. THERE IS NO HOME IN THE MARKET THAT COMPARES THE QUALITY, FEATURES AND DESIGN!!!
